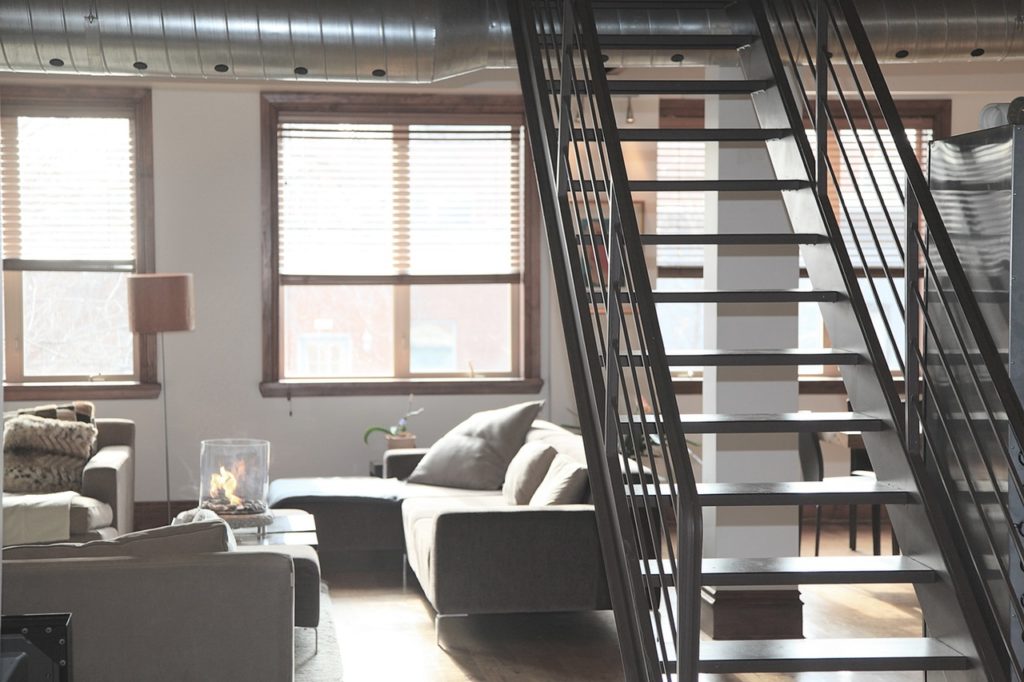
Having the opportunity to convert your loft into a space that you can make the most of is great. Loft areas are often a space that is either neglected and never used, used only for storing the Christmas decorations and old furniture you can’t bring yourself to throw away, or, used to its full potential and transformed into an additional bedroom, snug or even home gym for you to enjoy! How you use the space in your home is up to you, but introducing a loft conversion is the perfect way to enhance your home, as well as adding value. There are a few key things to consider when tackling a loft conversion. Here is a selection of tips to help make sure your conversion flows as smoothly as possible.
Weight Requirements
The very first thing to check, before planning any drastic changes to your current structure or layout of the loft, is the weight requirements for the work you would like to carry out. Introducing a loft conversion is going to add weight to your home, which whether that be a lot or a small amount, is important to think about before proceeding. The main thing to figure out is whether or not your current structure can handle this additional weight, as you don’t want any of your current foundations or structural areas to collapse. To find out whether the weight is manageable or not, get in touch with your local building control officer, they will be able to assess your property and offer guidance on the best steps for you to take moving forward.
Regulations are Essential
One of the most important things to remember throughout your conversion are the building regulations. You cannot carry out a loft conversion without having approval under the building regulations, so it’s essential that you have your plans approved before beginning any work. Many people see this step to be pointless and a waste of time, but if you present a builder with plans that haven’t been approved, they will not be able to give you a fixed price or begin working on your loft conversion.
Height Considerations
Dependant on the plans you have for your loft conversion, you’ll need to think about the height of the room before and after. If you’re planning on transforming your loft into a bedroom or room that requires plenty of access and space, then you’ll need to ensure the height is appropriate to do so. If it isn’t going to be possible to add any height to the room, you may want to look at creating a ‘snug’ style room or transforming it into an area that requires less space.
Easily Accessible
The accessibility of your loft is a really important thing to consider, especially when you’re creating a room that is going to require frequent access and use. There are a number of different ways in which you can make your loft accessible, which depend on the style of room you are wanting to introduce. If your conversion is going to be a room that requires little access, you could look at introducing an aluminium step ladder that can be used as and when it is needed, without taking up lots of floorspace when the loft is not in use. For a room that is going to require permanent access, you should consider looking at loft staircases that can be introduced to open up the room and provide easy access at all times.
Windows and Air
Nothing lifts the atmosphere within a room more than fresh air and natural lighting, which is exactly what you’ll need in your loft conversion. Whilst your current loft may not have windows, you will need to consider introducing them when you turn the room into somewhere that will be used frequently. Velux windows are perfect for utilising the roof space you have available, and really help to create a bright, fresh feel within the room.